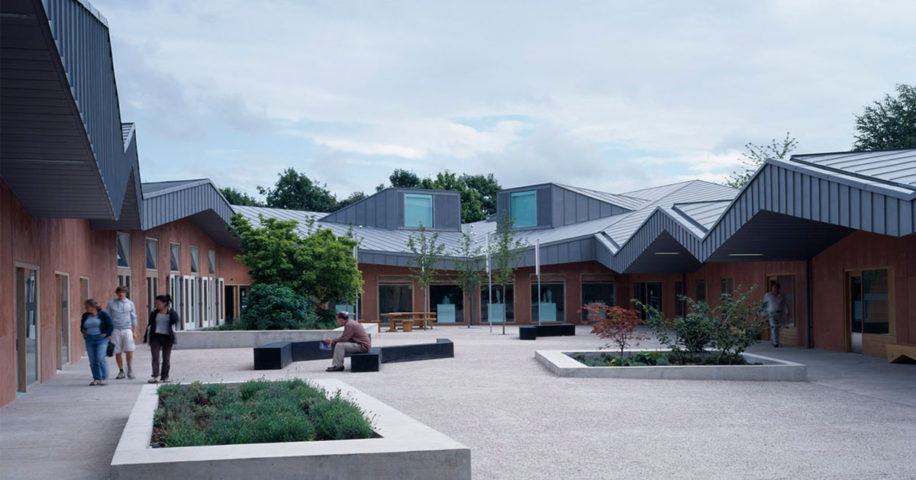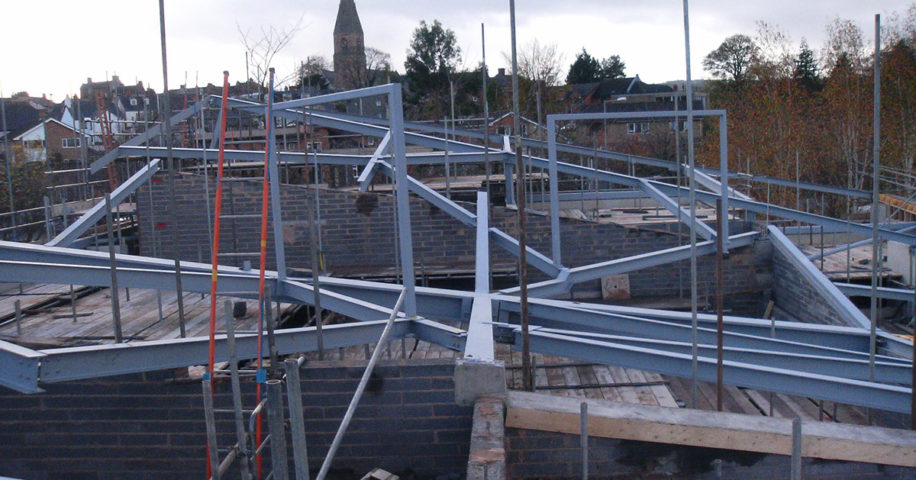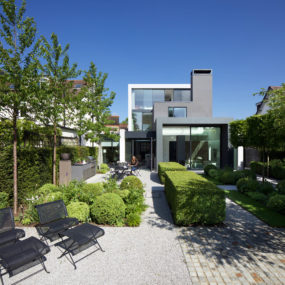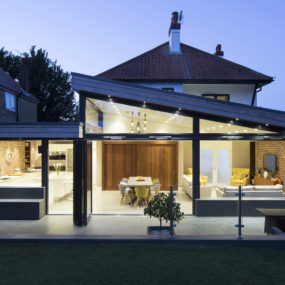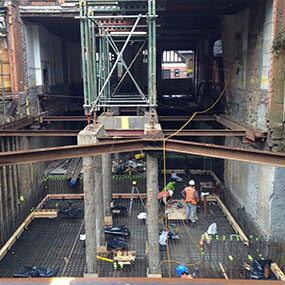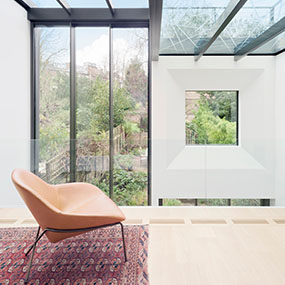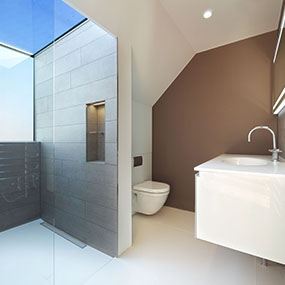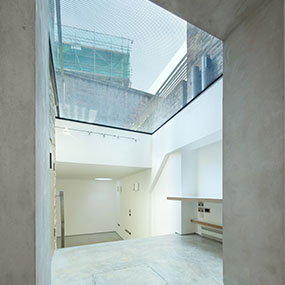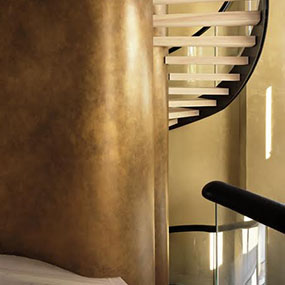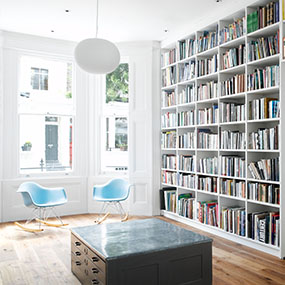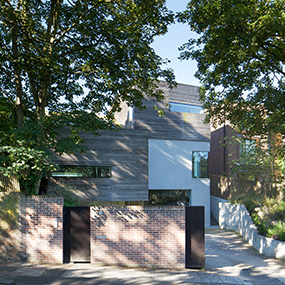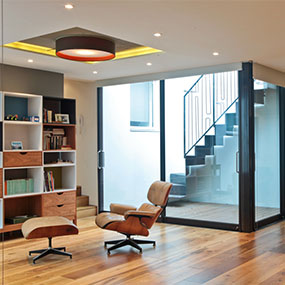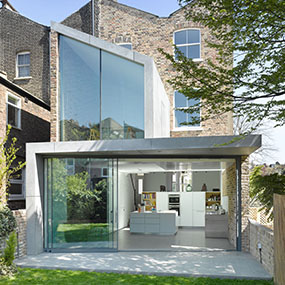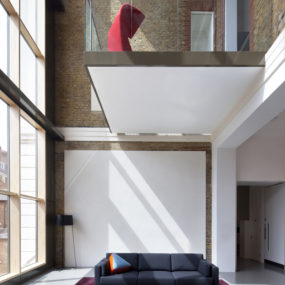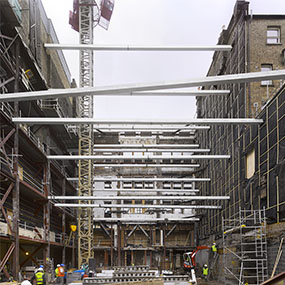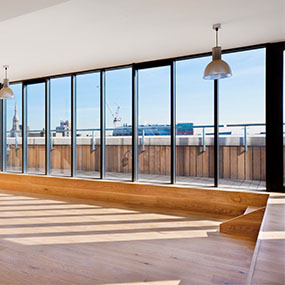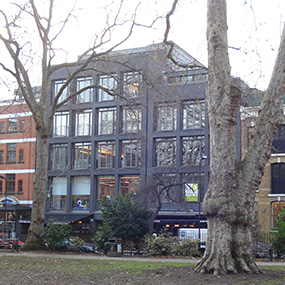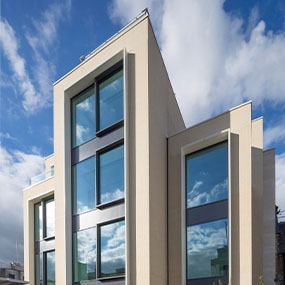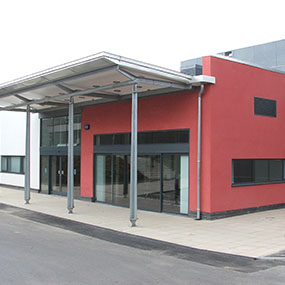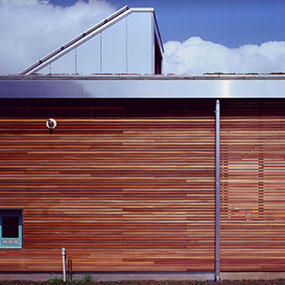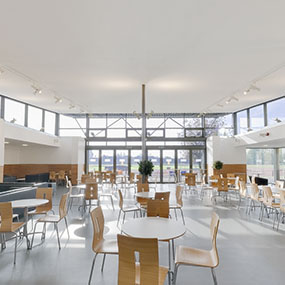Consulting Engineers
RUTHIN CRAFTS CENTRE
A new build 1600m2 gallery and artists’ studios.
The original 1970s building was demolished, crushed and used as hardstanding for the formwork to cast the walls to the new Ruthin Crafts Centre building. The new external walls were double skinned tilt-up insitu reinforced concrete panels with a textured coloured outer face.
Internal walls were concrete block. The roof was a complex 3D series of planes which were formed in steel and timber and clad in zinc.
Related Works.
Loading
- Cost£3.2m
- Completion Date2008
- ArchitectSergison Bates
sergisonbates.com - ClientDenbighshire County Council
- LocationRuthin, Denbighshire, Wales
- AwardsDewi-Prys Thomas Prize 2009. RIBA Award 2009.
2016 © Ling Engineering

